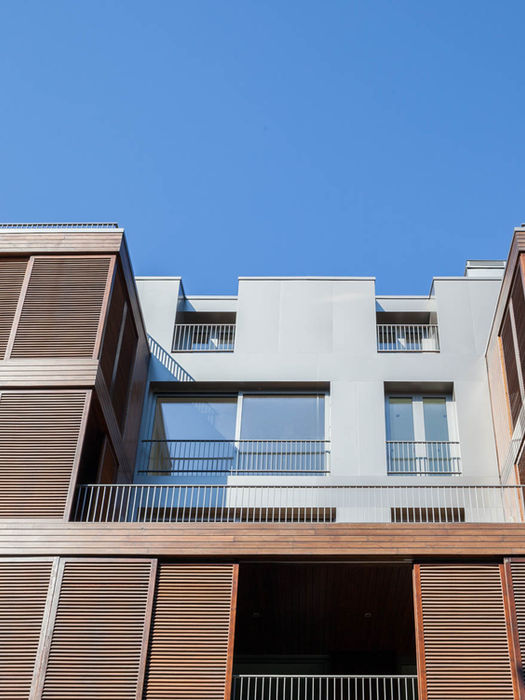
Kemerlife XXIII Housing Project
Kerem Piker Architecture Studio
2019, Residential, İstanbul, TR
40,000 m2
Team: KPM / Kerem Piker, Çiğdem Erdoğan, Oğuzhan Saygı, Yağız Söylev, Nazlı Tatar, Beyza Derbentoğulları, Duygu Bingül, Burçak Sönmez, Mahmut Ünal, Baran Aybars, Begüm Nazifoğlu, Pelin Arabacıoğlu, Tuğçe Alkaş, Deniz Üstem, Oğuzhan Aydın, Burak Saatçioğlu, Miray Karabulut, Neslişah İnan, Bengisu Derebaşı
Consultant: EAA / Emre Arolat
The Kemerlife XXIII residential project can be seen as a precursor to upcoming housing projects in the area in the near future. Comprising three blocks following the geometry of the land along the perimeter around a shared courtyard, the first block of the project consists of shops facing the main street on the ground floor, and various sizes and types of residences on the first and second floors. In contrast to the first block, which can be seen as continuing the convention of the area with its description of shops/residences, the second and third blocks are characterized by garden and terraced residences facing the inner courtyard and neighboring streets on all floors.
Thermowood-Sliding wooden frame made of pinetree with wooden sunshade profiles
50 x 20 mm painted steel profile railing - RAL9007
Thermowood-26 mm thermally treated wooden deck
40 x 60 mm wooden frame
15mm Ceramic flooring with adhesive included
Water insulation membrane
100 mm concrete screed for slope
250 mm reinforced concrete floor slab
Thermowood-26 mm thermally treated wood
20 x 40 mm painted steel box section profile
Galvanized metal sheet
30mm Plywood
Thermowood-100 x 20 mm thermally treated wooden cladding
Designed with a modular planning approach, the project was structured with a layout where residences of different types are arranged side by side along a linear circulation route. This arrangement ensures that the terraces, which are associated with the apartments along the facade, serve all living areas. By reducing the mass of the building following the perimeter at upper levels, the design allows for the creation of communal terrace gardens at different elevations.

Derived from the structural system and conceived as a secondary facade system, wooden sliding panels separate from the load-bearing system. These panels cover the internal facade, which varies with the juxtaposition of different types of floor plans stemming from the modular structure of the design. They are designed as regular structural elements defining the "intermediate spaces" between the "inside" and "outside" of the building. The wooden sliding panels allow the terraces to be used as living spaces in different seasons, and by occasionally removing panels from the terraces, the aim is to enrich the perception of the building from the outside.
Credits
Architectural Project: Kerem Piker Mimarlık
Photographs: Studio Majo
Useful Videos


To See This Detail in Its Actual Size
1-Put your Meta Quest on.
2-Log into the Teledomica XR Viewer.
3-Scan the QR code with your phone.
4-Enjoy the magical experience!











