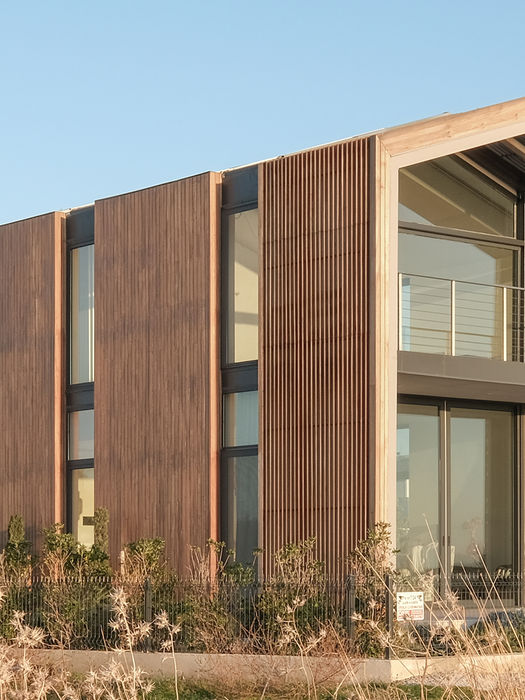
AYVALIK HOUSE
Çırakoğlu Avcı Architecture Studio
2018, Housing, Balıkesir, TR
200 m2
Team: Alişan Çırakoğlu, Ilgın Avcı
Project Start Year: 2018
Project Completion Year: 2020
Total Area: 500 m2
Contractor: Mevhibe Ergin
Perched gracefully in the coastal town of Ayvalık, Turkey, the Ayvalık House project epitomizes a bold amalgamation of modern design and natural harmony. Crafted by CAA Studio, this residence stands out for its innovative use of materials and thoughtful integration of outdoor experiences.
Module lies a robust steel gable frame, meticulously engineered to streamline installation while ensuring structural integrity. These frames allow for spacious interiors and striking geometries.
Central to the module's design is the service compartment—a functional nucleus that discreetly houses essential utilities, optimizing space and simplifying maintenance. This thoughtful integration reflects a commitment to efficiency without compromising on aesthetics or functionality.
Rolled earth
Gravel
Blinding concrete 120mm
Waterproofing membrane
Protective concrete 50mm
Foundation and floor slab reinforced concrete
Steel structure
Double Waterproofing membrane
Thermal insulation XPS 50mm
Drain pipe
Separation layer geotextile
Levelling screed 50mm
Aluminium framework sliding door
Aluminium framework window
Thermal insulation XPS 50mm
Floor slab plywood 30mm
Aluminium framework sliding door
Aluminium framework window
Aluminium framework skylight
Ceiling cementboard
Facade cladding aluminium sheet
Painted steel anchor
Shading structure wood 150 x 20mm
Flooring natural stone
Flooring deck
Flooring wood parquet
The outdoor area of Ayvalık House is a captivating tapestry of nature and design. Here, wooden sunshades play a pivotal role, delicately filtering sunlight and wind throughout the day. This intelligent use of shading creates an array of microclimates, offering residents a dynamic outdoor experience that evolves with the shifting sun and wind conditions.
Inside, Ayvalık House exudes contemporary elegance. Clean lines, minimalist aesthetics, and carefully selected furnishings create a serene atmosphere that seamlessly integrates with the natural surroundings. Large windows and sliding glass doors blur the boundaries between indoor and outdoor spaces, inviting panoramic views of the Aegean Sea and embracing the gentle sea breeze.

Moreover, Ayvalık House prioritizes sustainability and energy efficiency. The steel gable frame minimizes construction waste, while the thermowood cladding offers insulation and durability. This eco-conscious approach aligns with Ayvalık's commitment to preserving its natural heritage and reducing environmental impact.
From its steel gable frames and integrated service compartments to its harmonious blend of indoor and outdoor experiences with wooden sunshades, this project redefines coastal living, celebrating the marriage of design innovation and environmental stewardship.
Credits
Architectural Project: Çırakoğlu Avcı Architecture Studio
Photographs: Alişan Çırakoğlu


To See This Detail in Its Actual Size
1-Put your Meta Quest on.
2-Log into the Teledomica XR Viewer.
3-Scan the QR code with your phone.
4-Enjoy the magical experience!






















